Prefabricated Container Office
365000 INR/Unit
Product Details:
- Insulation Glass wool
- Wall Materials Steel
- Dimension (L*W*H) depend on requirement Foot (ft)
- Window Material Aluminum Window
- Door Material Other
- Roof Material Steel
- Window Other
- Click to View more
X
Prefabricated Container Office Price And Quantity
- 365000 INR/Unit
- 01 Unit
Prefabricated Container Office Product Specifications
- Sliding Window
- depend on requirement Foot (ft)
- Other
- Glass wool
- as per requirement
- Steel
- Steel
- Other
- Aluminum Window
- wooden
Prefabricated Container Office Trade Information
- 1 Unit Per Day
- 15 Days
- Yes
- Contact us for information regarding our sample policy
- ALL THE REQUIRED AMENITIES
- All India
Product Description
This Prefabricated Container Office is acclaimed widely in the industrial and commercial sector. It is used for setting up an instant and portable site offices for storage as well as meeting purposes. Our offered product has a unique design and compact design. Prefabricated Container Office looks attractive and has fine finishing. SIZE: 20FT 30FT 40FT 10FT 15FTStructure: 100x50mm / 125x75mm / 150x100mm / 75x40mmOuter Sheet: M.S or G.I Corrugated Sheet.Flooring: MR Ply or Cement Board or Bison Board with Vinyl or PVC CarpetInsulation: Glasswool / Rockwool / ThermocolInternal Wall: Particle Board / MDF Board / Hilux Board / Bison Board / PPGI SheetWiring: PVC Concealed WiringElectrical: Fan Tubelight / LED Switch and socketWindow: Aluminum Powder Coated Window.External Door: make in M.S or G.I Corrugated Sheet.Features Depend on client requirementPainting: Expoy paint Color can be chosen by the Client.!FAQs of Prefabricated Container Office:
Q: What materials are used for the walls of the Prefabricated Container Office?
A: The walls are made of M.S or G.I sheets on the outside and MDF boards on the inside, providing durability and insulation.Q: What type of windows does the Prefabricated Container Office have?
A: The office comes with sliding windows made of aluminum or PVC alloy for convenience and aesthetic appeal.Q: What is the floor load capacity of the Prefabricated Container Office?
A: The floor load capacity is 1 tonne, ensuring it can handle significant weight and usage.Q: What insulation material is used in the Prefabricated Container Office?
A: Glass wool is used for insulation to ensure thermal efficiency and comfort inside the office.Q: Can the color of the Prefabricated Container Office be customized?
A: Yes, the color can be customized based on the clients requirements.Q: What materials are used in the construction of the roof?
A: The roof is made of steel and includes M.S or G.I sheets on the outside with MDF boards on the inside for structural integrity and aesthetic design.Q: What is the maximum roof live load for the Prefabricated Container Office?
A: The roof live load capacity ranges from 400 to 500 kg.Tell us about your requirement

Price:
Quantity
Select Unit
- 50
- 100
- 200
- 250
- 500
- 1000+
Additional detail
Mobile number
Email

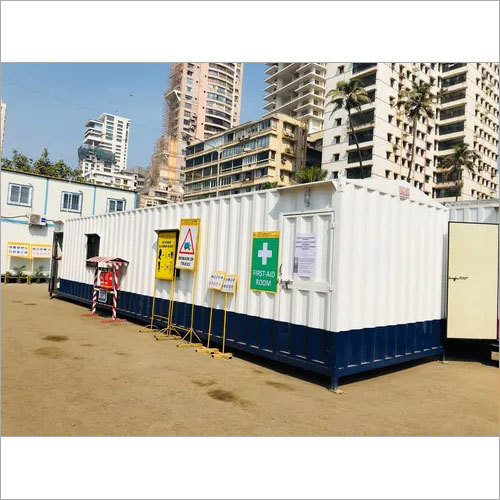
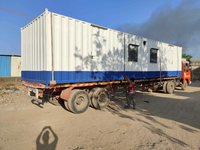
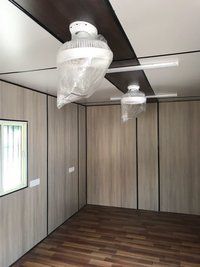
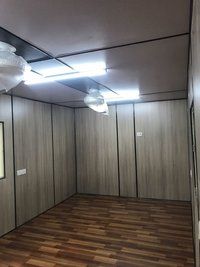
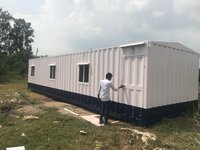
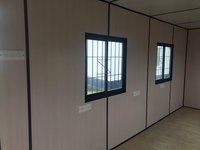






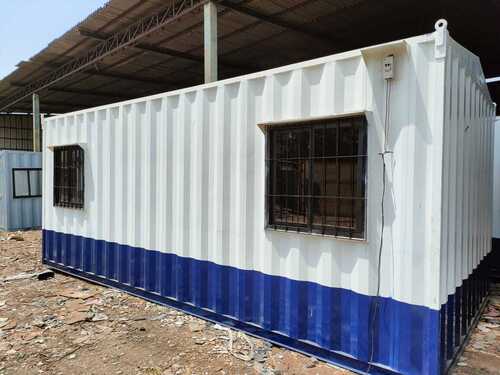
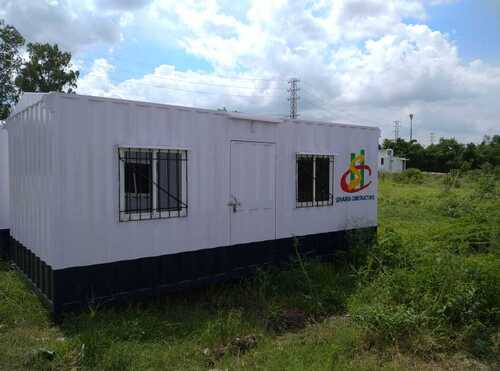
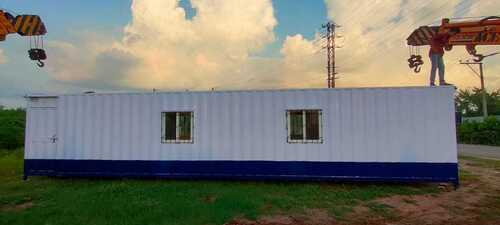

 Send Inquiry
Send Inquiry Send SMS
Send SMS Call Me Free
Call Me Free
