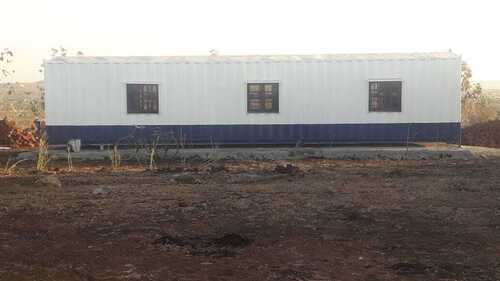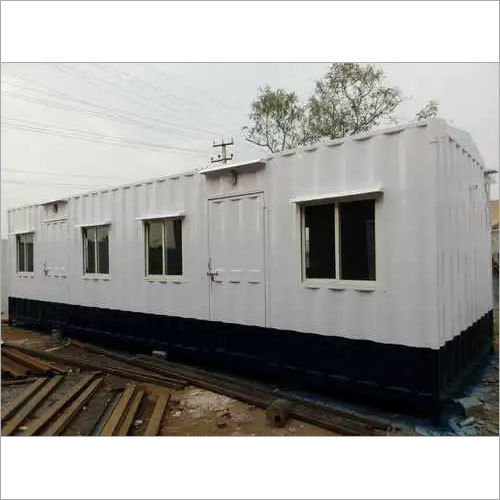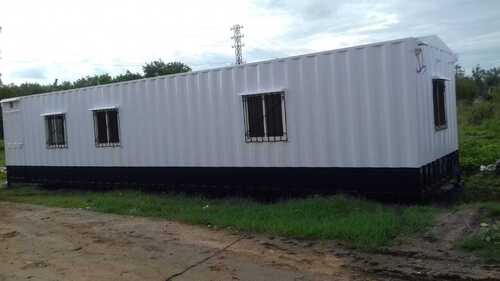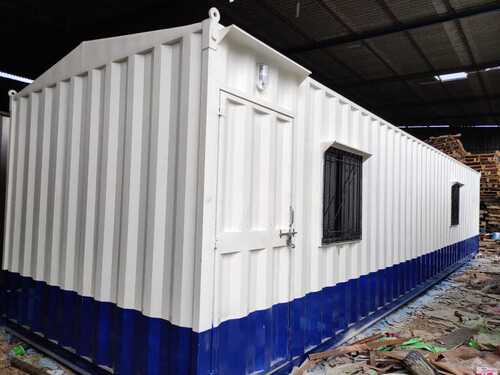Fabricated Modular Office Cabin
389000 INR/Number
Product Details:
- Product Type PORTABLE
- Material Steel
- Roof Material MILD STEEL
- Wall M S OUTSIDE
- Thickness Of Wall Panel 19GUAGE
- Door Steel
- Window Steel
- Click to View more
X
Fabricated Modular Office Cabin Price And Quantity
- 1 Number
- 389000 INR/Number
Fabricated Modular Office Cabin Product Specifications
- 1TON
- MILD STEEL
- Steel
- M S SQUIRE PIPE
- NA
- Sliding Window
- NA
- Office
- 19GUAGE
- Steel
- AS PER REQUIREMENT
- Steel
- M S OUTSIDE
- 500KG
- NA
- PORTABLE
- CEMENT FIBRE BOARD
Fabricated Modular Office Cabin Trade Information
- 50 Number Per Month
- 1 Week
- All India
Product Description
We make Fabricated Office Cabins as per the clients requirement.All the cabins have different sizes and different amenities and applications.We provide all the required amenities in the cabinQuality Product and On time delivery.FAQs of Fabricated Modular Office Cabin:
Q: What material is used for the walls and pillars of the Fabricated Modular Office Cabin?
A: The walls are made of M.S. (Mild Steel) on the outside, and the pillars are constructed using M.S. Square Pipes.Q: What type of flooring does the Fabricated Modular Office Cabin have?
A: The flooring is made from Cement Fibre Board with a floor load capacity of 1 ton.Q: What is the construction thickness of the wall panels for the Fabricated Modular Office Cabin?
A: The wall panels have a thickness of 19 gauge.Q: What type of windows and doors are installed in the Fabricated Modular Office Cabin?
A: The cabin has sliding windows and steel doors, both made of steel material.Q: What is the load-bearing capacity of the roof in the Fabricated Modular Office Cabin?
A: The roof has a live load capacity of 500kg and is constructed using mild steel material.Tell us about your requirement

Price:
Quantity
Select Unit
- 50
- 100
- 200
- 250
- 500
- 1000+
Additional detail
Mobile number
Email







 Send Inquiry
Send Inquiry Send SMS
Send SMS
