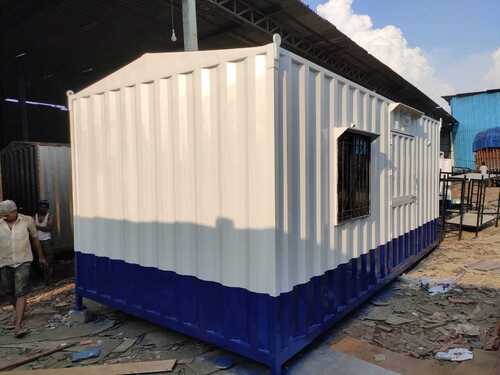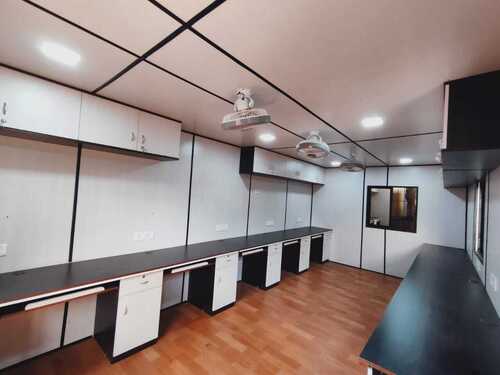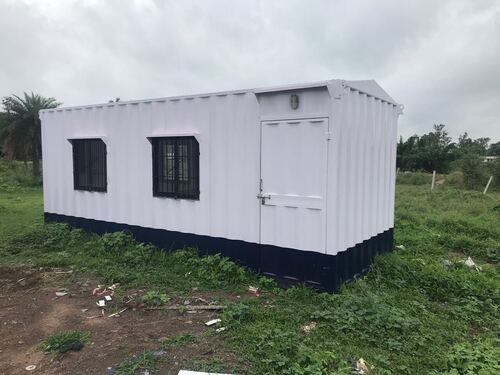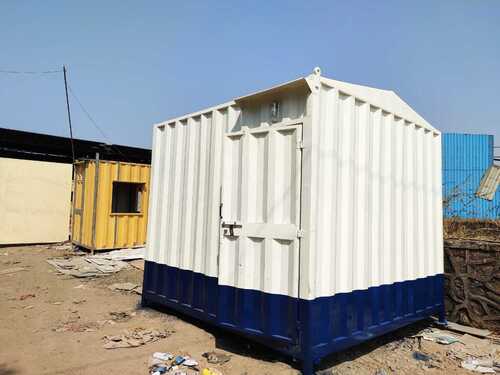Prefab G I Cabin
199000 INR/Number
Product Details:
- Product Type PORTABLE
- Material Steel
- Roof Material MILD STEEL
- Wall M S OUTSIDE
- Thickness Of Wall Panel 19GUAGE Gauge
- Door Steel
- Window Steel
- Click to View more
X
Prefab G I Cabin Price And Quantity
- 1 Number
- 199000 INR/Number
Prefab G I Cabin Product Specifications
- Steel
- M S SQUIRE PIPE
- PORTABLE
- 19GUAGE Gauge
- 1TON Tonne
- NA Megapixel (MP )
- Steel
- MILD STEEL
- 500KG
- AS PER REQUIREMENT
- Warehouse, Shop, Workshop, Plant, Office, House
- Steel
- NA
- CEMENT FIBRE BOARD
- NA
- M S OUTSIDE
- Sliding Window
Prefab G I Cabin Trade Information
- Cheque
- 40 Number Per Week
- 1 Week
- All India
Product Description
The Prefab G I Cabin is a robust, versatile solution for various applications, including warehouses, workshops, plants, offices, homes, and shops. Engineered with steel for both doors and sliding windows, this cabin ensures durability and security. The structure features M.S. square pipe pillars and M.S. exterior walls, offering outstanding stability and strength. The floor is crafted with cement fiber board, supporting up to 1 TON of weight, while the roof is made of mild steel with a live load capacity of 500KG, ensuring reliability under demanding conditions. Designed for user preferences, the cabins color can be customized to meet specific requirements. Built with a 19-gauge wall panel for enhanced insulation and support, this cabin is ideal for a variety of environments. Though not rated for earthquake or wind resistance, it is a go-to option for durable, modular spaces.
FAQs of Prefab G I Cabin:
Q: What applications is the Prefab G I Cabin suitable for?
A: The Prefab G I Cabin is ideal for use as a warehouse, workshop, plant, shop, office, or house.Q: What materials are used in the floor construction?
A: The floor is made from cement fiber board, offering reliable durability and load support.Q: Can the cabins color be customized?
A: Yes, the cabins color can be customized based on specific requirements.Q: What type of windows does the cabin have?
A: The cabin features steel sliding windows for ease of use and durability.Q: Is the cabin designed for earthquake or wind resistance?
A: No, the cabin is not rated for earthquake or wind resistance.Tell us about your requirement

Price:
Quantity
Select Unit
- 50
- 100
- 200
- 250
- 500
- 1000+
Additional detail
Mobile number
Email







 Send Inquiry
Send Inquiry Send SMS
Send SMS Call Me Free
Call Me Free
