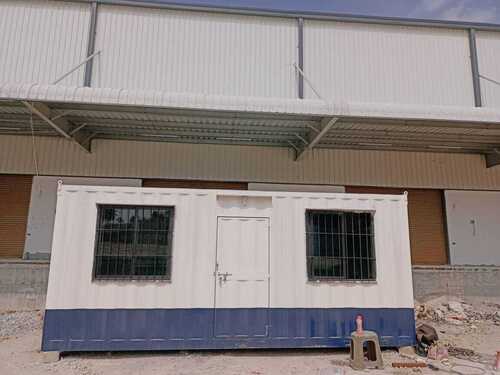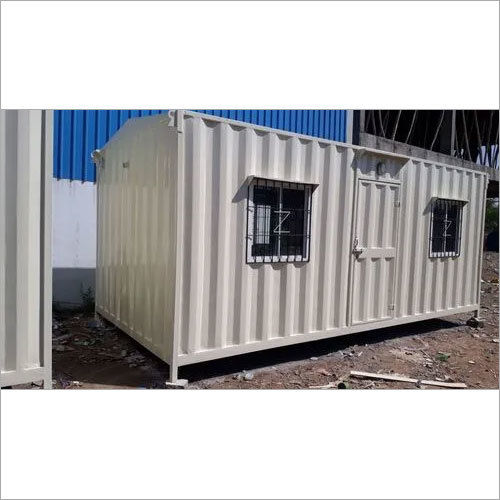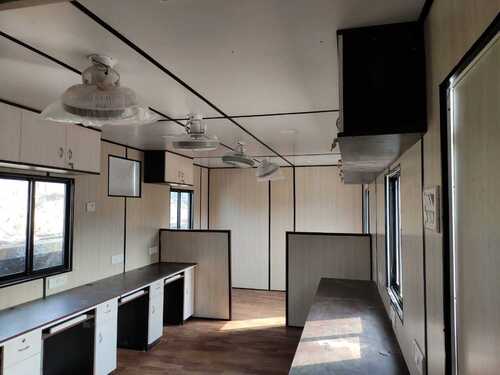Prefab Site Office
189000 INR/Number
Product Details:
- Product Type PORTABLE
- Material Steel
- Roof Material MILD STEEL
- Wall M S OUTSIDE
- Thickness Of Wall Panel 19GUAGE
- Door Steel
- Window Steel
- Click to View more
X
Prefab Site Office Price And Quantity
- 1 Number
- 189000 INR/Number
Prefab Site Office Product Specifications
- CEMENT FIBRE BOARD
- House, Office
- PORTABLE
- M S OUTSIDE
- Steel
- NA
- AS PER REQUIREMENT
- Steel
- 19GUAGE
- Sliding Window
- NA
- M S SQUIRE PIPE
- 1TON Tonne
- 500KG
- Steel
- NA
- MILD STEEL
Prefab Site Office Trade Information
- 40 Number Per Month
- 1 Week
- All India
Product Description
The Prefab Site Office is a robust and versatile solution designed for professional and industrial settings. Constructed with durable steel, it features steel sliding windows and steel doors for longevity and security. The floor is made from high-strength cement fiber boards, capable of supporting 1 ton load, ensuring reliability for heavy-duty use. Its walls are built using sturdy MS (Mild Steel) panels with a 19-gauge thickness, offering excellent durability. The roof is crafted from mild steel and can withstand a live load of up to 500kg, making it suitable for various operations. The structure incorporates MS square pipe pillars for added stability. Wind resistance and earthquake intensity are not specified, making this ideal for settings where these factors are minimal. The units color can be customized according to preferences, enabling it to match corporate aesthetics. Perfect for use as a site office or workspace, this modular design ensures swift installation and superior usability.
FAQs of Prefab Site Office:
Q: What material is used for the roof?
A: The roof is made of mild steel, ensuring high durability and strength.Q: What is the weight capacity of the floor?
A: The floor can withstand loads up to 1 ton (1000kg).Q: Can the color of the structure be customized?
A: Yes, the color can be customized as per your requirements.Q: What type of windows does it have?
A: The site office is equipped with steel sliding windows.Q: What is the thickness of the wall panels?
A: The wall panels have a thickness of 19 gauge, ensuring strong structural integrity.Tell us about your requirement

Price:
Quantity
Select Unit
- 50
- 100
- 200
- 250
- 500
- 1000+
Additional detail
Mobile number
Email







 Send Inquiry
Send Inquiry Send SMS
Send SMS Call Me Free
Call Me Free
