Prefabricated Cabin
379000 INR/Number
Product Details:
- Wall Materials Steel
- Door Material Other
- Dimension (L*W*H) 40 ft x 10ft x 8.5ft
- Open Style Sliding
- Life Span 10years
- Window Material Aluminum Window
- Insulation Glass wool
- Click to View more
X
Prefabricated Cabin Price And Quantity
- 379000 INR/Number
- 1 Number
Prefabricated Cabin Product Specifications
- One
- 1 Tonne
- 40 ft x 10ft x 8.5ft
- as per requirement
- wooden
- Sliding
- Other
- Steel
- Steel
- Glass wool
- Steel
- Office
- Sliding Window
- 10years
- Four
- Aluminum Window
- 19guage Gauge
- 500kg
Prefabricated Cabin Trade Information
- 30 Number Per Month
- 1 Week
- All India
Product Description
Meeting the demands of clients as a manufacturer and supplier, we are engaged in offering a wide range of Prefabricated Office cabinFeatures: Easily dismantle re-assembleSturdy constructionAbility to withstand harsh conditionsFAQs of Prefabricated Cabin:
Q: What materials are used for the walls and roof of the Prefabricated Cabin?
A: The walls and roof of the Prefabricated Cabin are made of steel.Q: How many windows are included and what style are they?
A: The Prefabricated Cabin includes four sliding windows, made of aluminum.Q: What type of insulation is used in the Prefabricated Cabin?
A: The Prefabricated Cabin is insulated with glass wool.Q: What is the load capacity of the wooden floor and roof dead load?
A: The wooden floor has a load capacity of 1 tonne, while the roof has a dead load capacity of 500kg.Q: What dimensions does the Prefabricated Cabin offer?
A: The dimensions of the Prefabricated Cabin are 40 ft (length) x 10 ft (width) x 8.5 ft (height).Tell us about your requirement

Price:
Quantity
Select Unit
- 50
- 100
- 200
- 250
- 500
- 1000+
Additional detail
Mobile number
Email

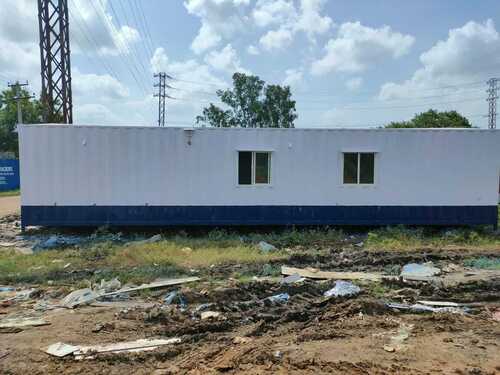

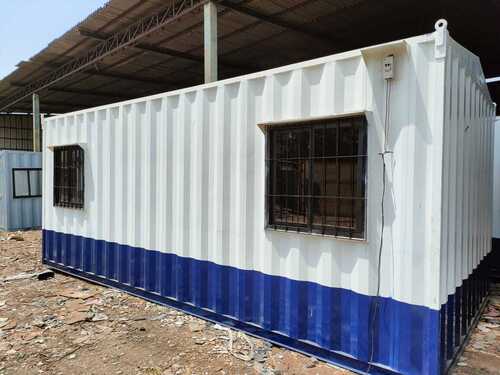
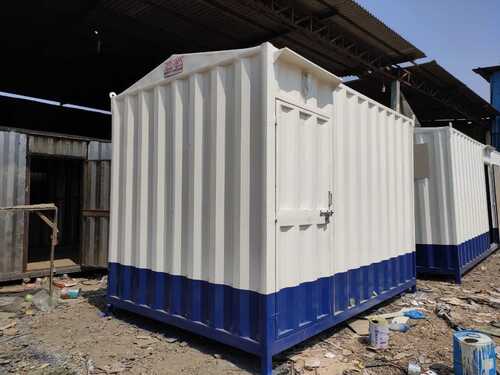
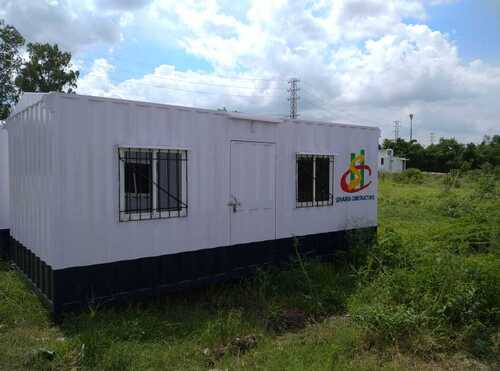
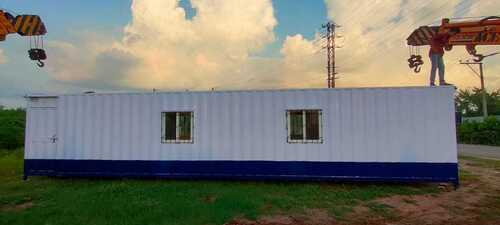
 Send Inquiry
Send Inquiry Send SMS
Send SMS Call Me Free
Call Me Free
